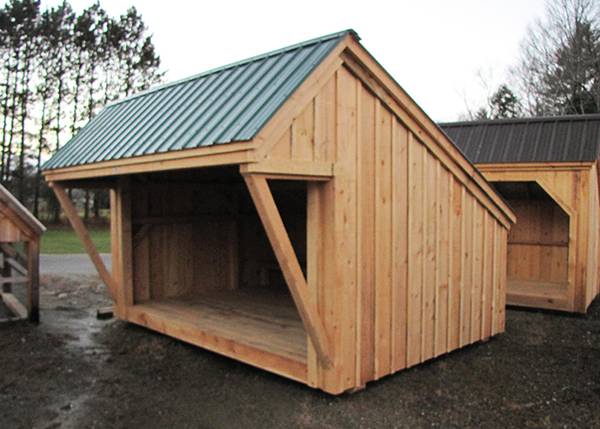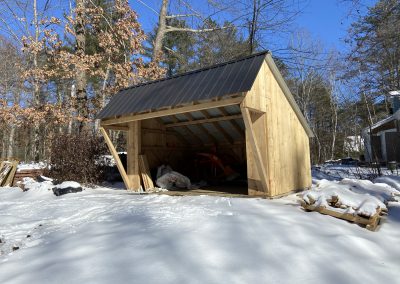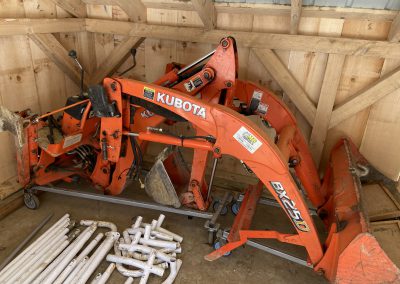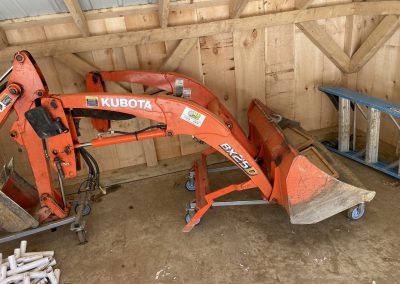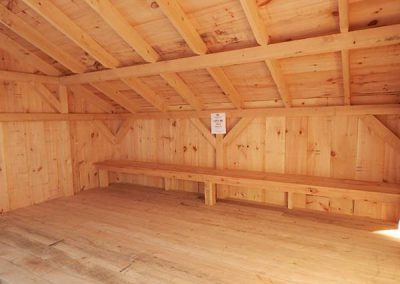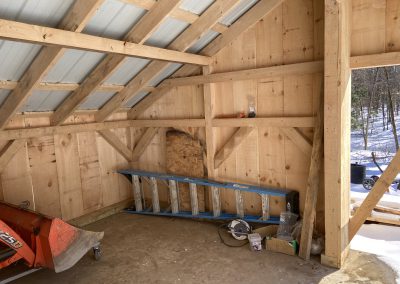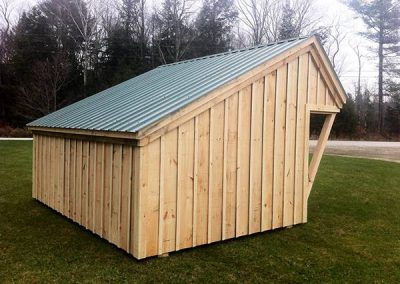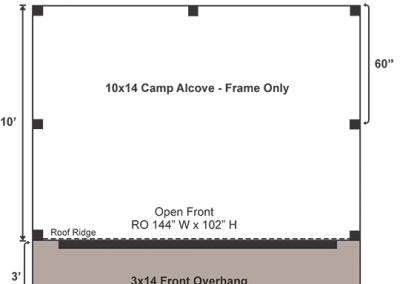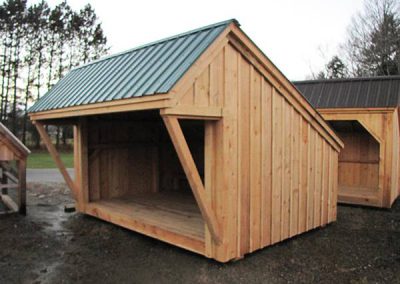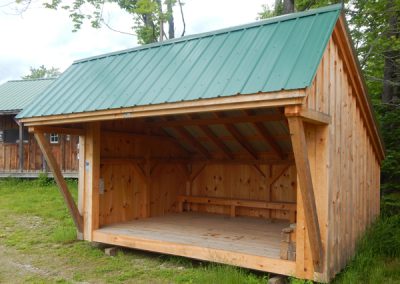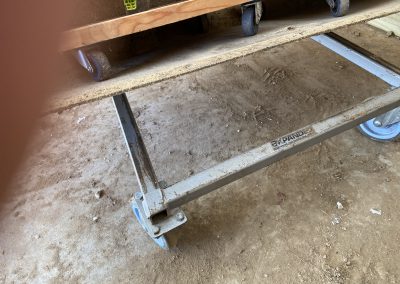Kubota Implements Shed
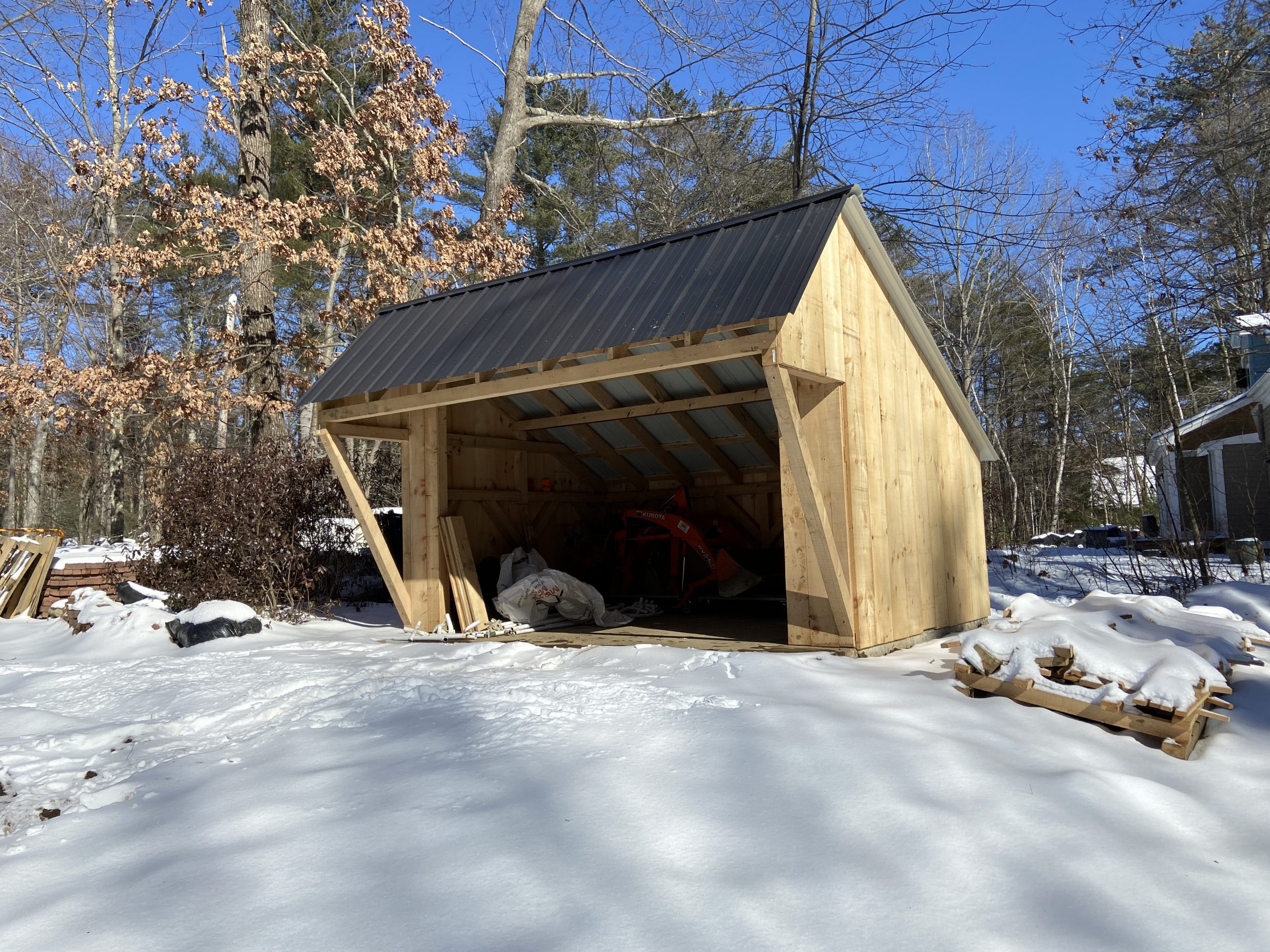
A Home for the Kubota Implements
Update 02/24/2023 The shed is almost completed! We have the structure sitting on the slab the walls are up and the roof is on. I have my loader and backhoe on their dolly’s.
Because of the limitations of the size of The Garage Project, I won’t have enough room for the tractor, and to store the implements that are not in use. In the summer, I have the FEL (front-end loader) and backhoe attached. In the winter, I pull both of these off and put a snowblower on the front and a six-foot blade on the back. I need a place to store the off-season implements. We also want a place for all the garden tools, shovels, hoes, rakes, etc. We liked the DIY post and beam shed kits from Vermont’s Jamaica Cottage Shop. Because the Kubota’s ROPS is taller than a standard garage door, this was actually one of the few structures with an opening tall enough for the ROPS. We also wanted the shed to be accessed from the side rather than the end. Once we have moved on, a new owner might be able to use it as a pool house.
Our solution is the Camp Alcove precut kit. This shed is actually designed for a camping, to give an area out of the weather. We are modifying it as below:
- No floor option. We will have a poured concrete slab. Here are the specifications for the slab. We will extend the slab forward under the overhang so it will match the actual footprint of the area under the roof.
- We will be mounting a set of four antique rolling barn doors that were originally on a boat house on a lake in New Hampshire. I’m planning on making these bi-fold doors which will give us full access to the shed widthwise.
10×14 Camp Alcove interior includes a sitting bench and 1″ square edge hemlock decking.
10×14 Camp Alcove with hemlock flooring
Our camp alcove includes Eastern White Pine board and batten siding with fascia, shadow and corner trim. An Evergreen corrugated metal roof tops the structure.
10×14 Camp Alcove with and Evergreen metal roof and pine board and batten siding
The fully assembled camp alcove can be shipped within 200 driving miles of our factory in South Londonderry, Vermont .
10×14 Camp Alcove with corrugated metal roof and 2 foot deep overhang extension

Written by Paul Tiemann
More From This Category
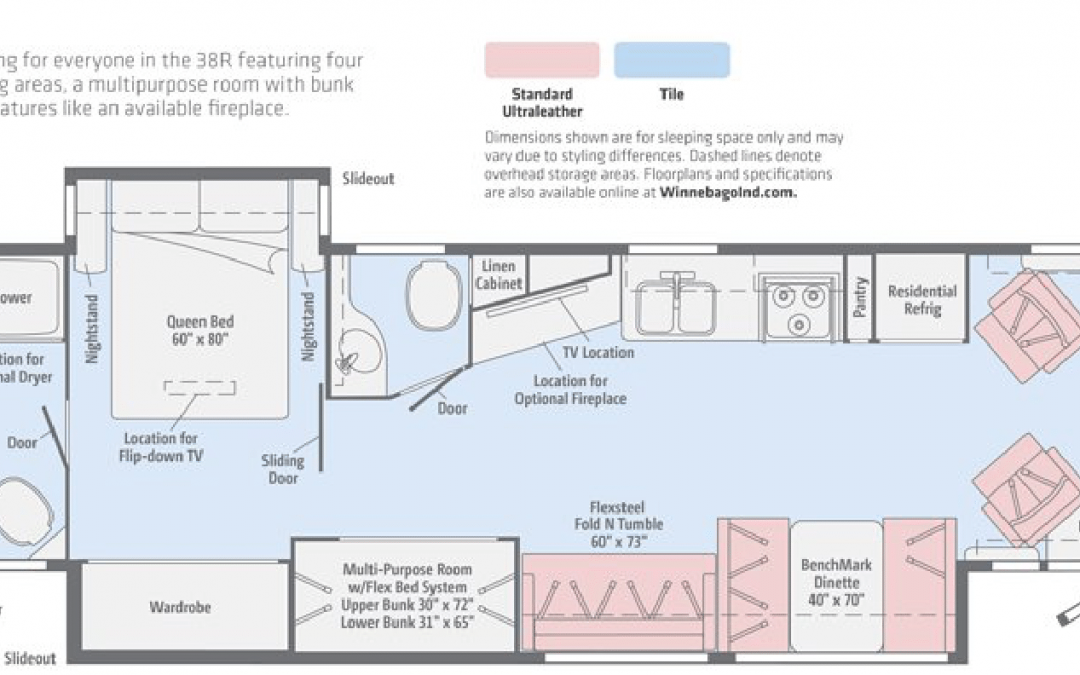
Itasca Solei 38R Motorhome Flaking/peeling interior fabric
Overview We have a 2016 Winnebago/Itasca Solei 38R. Upholstered pieces include two Captains chairs, a dinette, a sofa, and a smaller two-seat dinette in what is called a multi purpose room with flex bed system. This converts from a two seat dinette to two bunk beds....
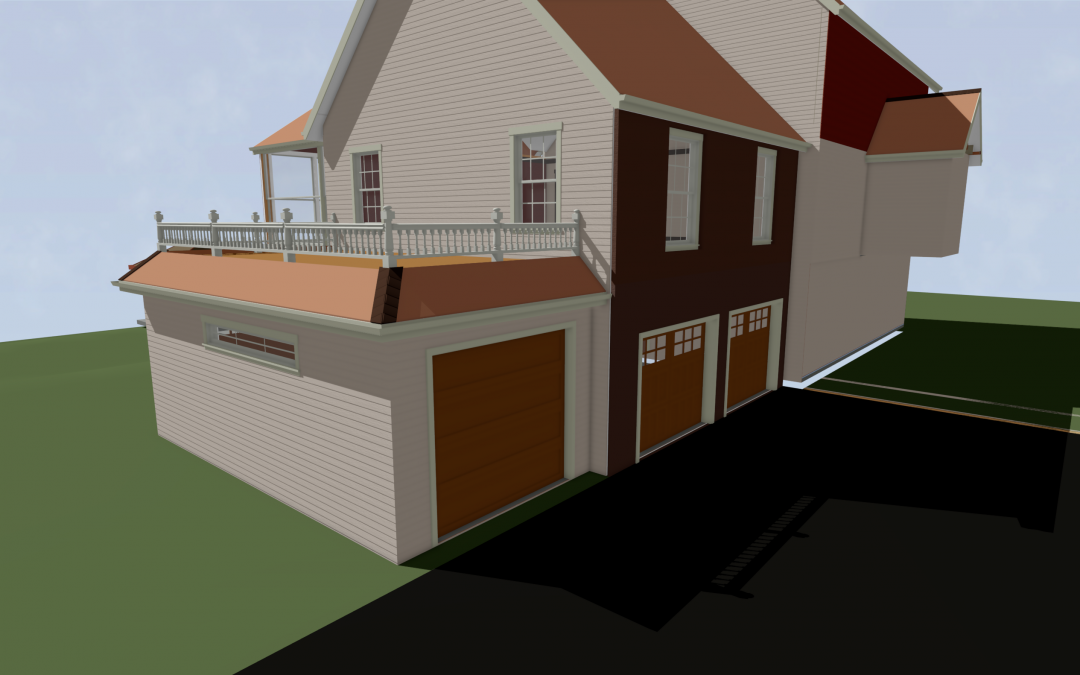
Kubota Garage Project
A Home for the KubotasWe need an out-of-the-weather location to keep the Kubota BX25D compact tractor and Kubota Z122 zero-turn lawn mower. We have several constraints that affect what we can build. We have several trees near the property line we do not want to...
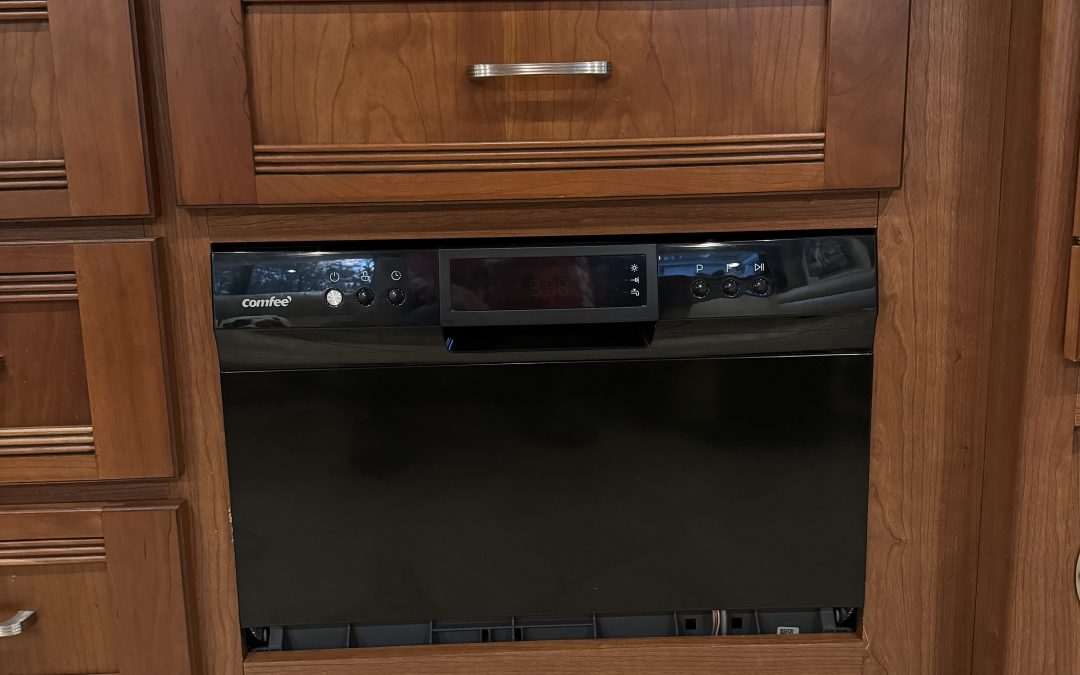
Installing a countertop dishwasher, as an undercounter dishwasher in a Winnebago DP motorhome
A lot of motor home owners say they wouldn’t install a dishwasher, but for us it was a great addition. My wife said losing two drawers was OK as there is a lot of storage above the sofa and dinette. We don’t use paper plates or plasticware unless we are boondocking. This installation is completely reversible. I didn’t have to cut the cabinate and we will save all the pieces we removed.

Itasca Solei 38R Motorhome Flaking/peeling interior fabric
Overview We have a 2016 Winnebago/Itasca Solei 38R. Upholstered pieces include two Captains chairs, a dinette, a sofa, and a smaller two-seat dinette in what is called a multi purpose room with flex bed system. This converts from a two seat dinette to two bunk beds....

Kubota Garage Project
A Home for the KubotasWe need an out-of-the-weather location to keep the Kubota BX25D compact tractor and Kubota Z122 zero-turn lawn mower. We have several constraints that affect what we can build. We have several trees near the property line we do not want to...

Installing a countertop dishwasher, as an undercounter dishwasher in a Winnebago DP motorhome
A lot of motor home owners say they wouldn’t install a dishwasher, but for us it was a great addition. My wife said losing two drawers was OK as there is a lot of storage above the sofa and dinette. We don’t use paper plates or plasticware unless we are boondocking. This installation is completely reversible. I didn’t have to cut the cabinate and we will save all the pieces we removed.

Itasca Solei 38R Motorhome Flaking/peeling interior fabric
Overview We have a 2016 Winnebago/Itasca Solei 38R. Upholstered pieces include two Captains chairs, a dinette, a sofa, and a smaller two-seat dinette in what is called a multi purpose room with flex bed system. This converts from a two seat dinette to two bunk beds....

Kubota Garage Project
A Home for the KubotasWe need an out-of-the-weather location to keep the Kubota BX25D compact tractor and Kubota Z122 zero-turn lawn mower. We have several constraints that affect what we can build. We have several trees near the property line we do not want to...

Installing a countertop dishwasher, as an undercounter dishwasher in a Winnebago DP motorhome
A lot of motor home owners say they wouldn’t install a dishwasher, but for us it was a great addition. My wife said losing two drawers was OK as there is a lot of storage above the sofa and dinette. We don’t use paper plates or plasticware unless we are boondocking. This installation is completely reversible. I didn’t have to cut the cabinate and we will save all the pieces we removed.

